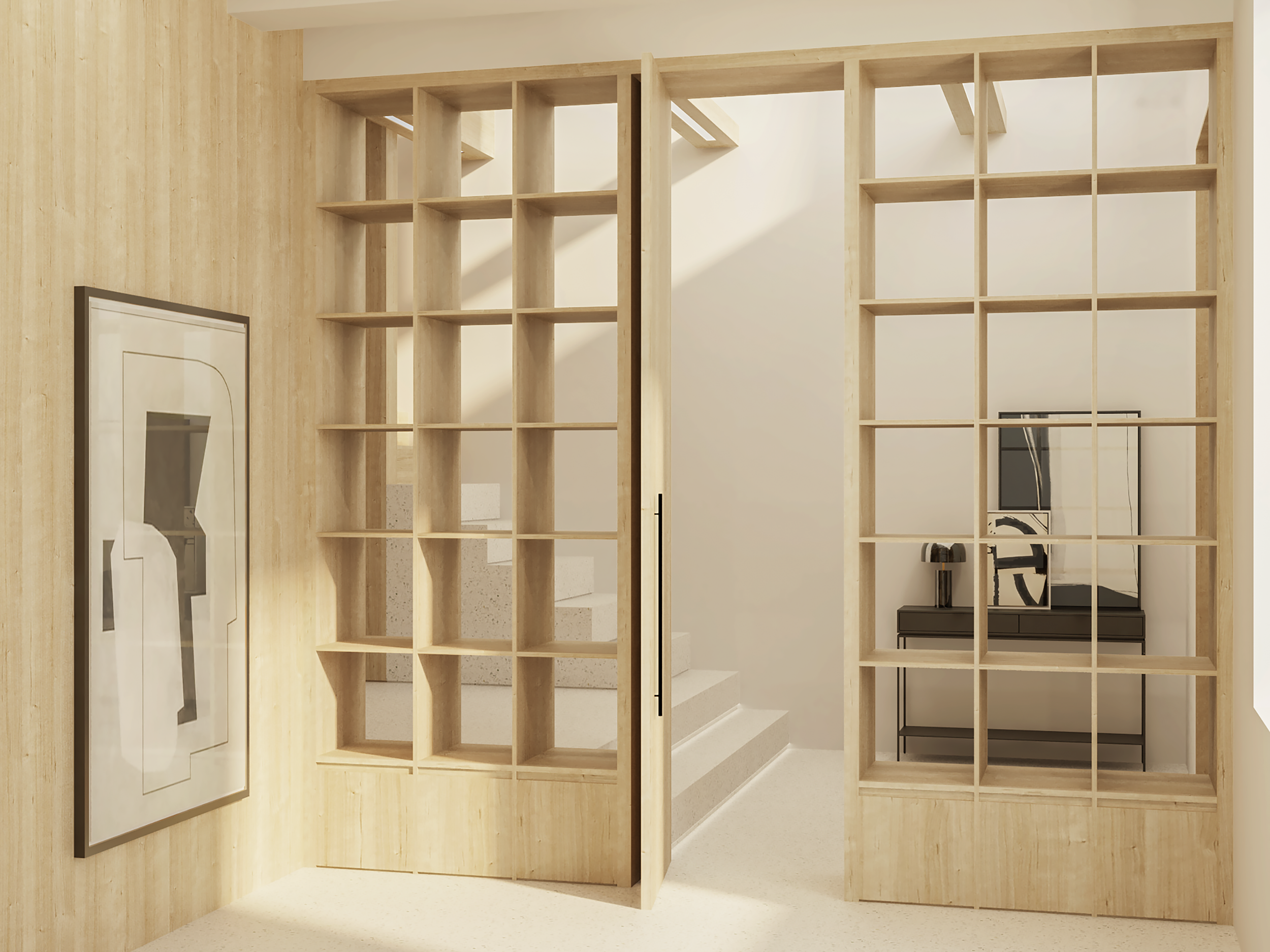Villa Samouco
Residential
2021
Shanghai
Confidential
Anfoo Studio
-
Senior Interior Designer
Type
Year
Location
Client
Company
Status
Role
A Refurbished warehouse Home in Samouco
In the quiet village of Samouco, a former warehouse is transformed into a calm, light-filled home that balances height with softness, warmth, and simplicity. The design embraces contrast — between raw and refined, open and intimate.
At its heart is an open-plan kitchen and living area, bathed in natural light, with a sculptural black steel fireplace anchoring the space. The kitchen, defined by clean lines and light stone, flows seamlessly into the living area, creating a relaxed, social atmosphere.
Natural materials — timber, white walls, and exposed beams- soften the space. Private rooms are located on the upper level, offering calm and separation from the public areas.
At the back, an intimate terrace becomes a hidden oasis, where lush planting blurs the line between indoors and out — a peaceful retreat in the middle of the village.
This is a home of contrasts, where simplicity becomes luxury.




